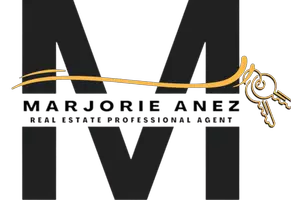5206 INSPIRATION TER Bradenton, FL 34210
UPDATED:
08/14/2024 05:03 PM
Key Details
Property Type Single Family Home
Sub Type Single Family Residence
Listing Status Active
Purchase Type For Sale
Square Footage 4,883 sqft
Price per Sqft $1,018
Subdivision Legends Bay
MLS Listing ID A4597673
Bedrooms 4
Full Baths 4
Half Baths 2
HOA Fees $3,800/ann
HOA Y/N Yes
Originating Board Stellar MLS
Year Built 2024
Annual Tax Amount $9,945
Lot Size 0.260 Acres
Acres 0.26
Lot Dimensions 80.1x140
Property Description
The view from the balconies. Comfortable spaces to entertain. Ample room for cars, recreational water toys, and whatever else you love. There’s no more extraordinary place to call home than the Dominica II, a stunning three-story floor plan that provides breathtaking design features without sacrificing the warmth of home. Complete with four bedrooms, four-and-a-half bathrooms, and 4,883 square feet of beautiful space, this one-of-a-kind, custom designed home makes everyday life anything but ordinary.
With a sophisticated, high-end design, the Dominica II provides the perfect mix of luxury, function, and comfort. The moment you enter, you’ll immediately feel at home — whether you want to cook a feast in the contemporary kitchen or enjoy a peace and quiet on the lanai overlooking the pool and spa, this home gives you the bright, open space you need to do it all.
With superior features and finishes, from the open-concept living space to the third-floor bonus room, the elevator to the drive through garage that can hold 8-10 cars, this home has everything you ever imagined. The Dominica II also includes a private den, an airy great room/dining room, and an outdoor kitchen on the second-floor balcony.
When you’re ready to unwind, the second-floor owner’s suite is a peaceful oasis located just off the great room. Pamper yourself in the spa-like bathroom, with its enormous walk-in shower, beautiful soaking tub, dual vanities. You’ll love the enormous, large walk-in closet and having private access to the balcony!
This unique residence has a third floor featuring three bedroom suites in addition to the bonus room, plus a balcony that runs the entire length of the back of the home with a stunning view of the Sarasota Bay. Enjoy your personal observation dock with gorgeous views of Sarasota Bay!
Location
State FL
County Manatee
Community Legends Bay
Zoning PDR/CH
Rooms
Other Rooms Bonus Room, Den/Library/Office, Great Room
Interior
Interior Features Built-in Features, Crown Molding, Dry Bar, Eat-in Kitchen, Elevator, High Ceilings, Open Floorplan, Primary Bedroom Main Floor, Thermostat, Tray Ceiling(s), Walk-In Closet(s), Wet Bar, Window Treatments
Heating Central
Cooling Central Air
Flooring Tile, Wood
Fireplaces Type Decorative
Furnishings Furnished
Fireplace true
Appliance Built-In Oven, Cooktop, Dishwasher, Disposal, Dryer, Microwave, Range, Range Hood, Refrigerator, Tankless Water Heater, Washer
Laundry Inside, Laundry Room
Exterior
Exterior Feature Balcony, Irrigation System, Lighting, Outdoor Kitchen, Rain Gutters
Garage Bath In Garage, Garage Door Opener, Garage Faces Side, Golf Cart Parking, Ground Level, Oversized, Tandem
Garage Spaces 8.0
Pool Gunite, Heated, In Ground, Lighting, Outside Bath Access, Pool Alarm, Salt Water
Community Features Clubhouse, Community Mailbox, Deed Restrictions, Gated Community - Guard, No Truck/RV/Motorcycle Parking, Pool
Utilities Available Cable Available, Electricity Available, Natural Gas Available
Waterfront true
Waterfront Description Bay/Harbor
View Y/N Yes
View Pool, Water
Roof Type Metal
Attached Garage true
Garage true
Private Pool Yes
Building
Lot Description Private
Entry Level Three Or More
Foundation Stem Wall
Lot Size Range 1/4 to less than 1/2
Builder Name Medallion Home
Sewer Public Sewer
Water Public
Architectural Style Contemporary, Custom
Structure Type Block,Stucco
New Construction true
Others
Pets Allowed Yes
HOA Fee Include Cable TV,Pool,Internet,Management
Senior Community No
Ownership Fee Simple
Monthly Total Fees $316
Acceptable Financing Cash, Conventional
Membership Fee Required Required
Listing Terms Cash, Conventional
Special Listing Condition None

Learn More About LPT Realty





